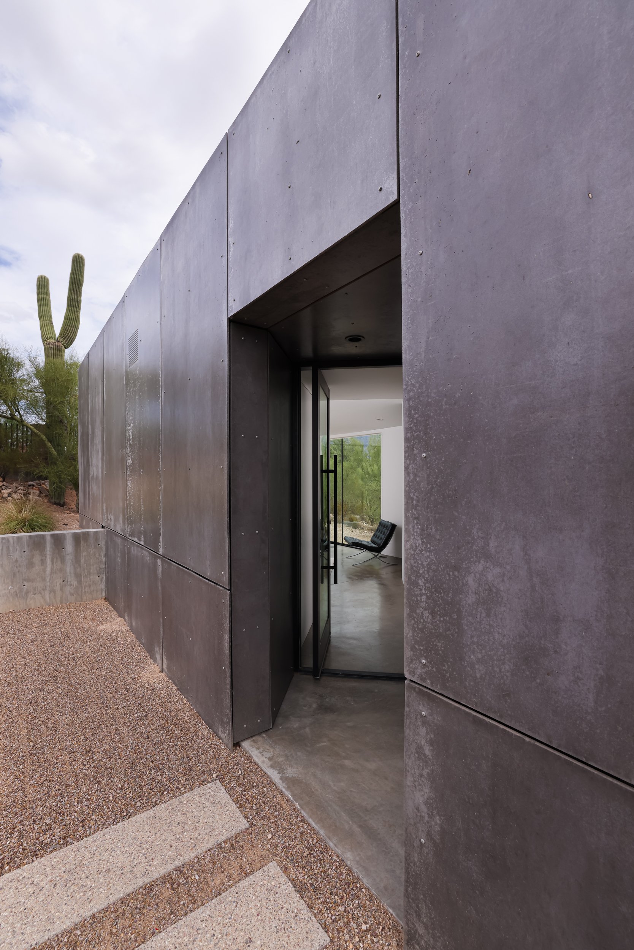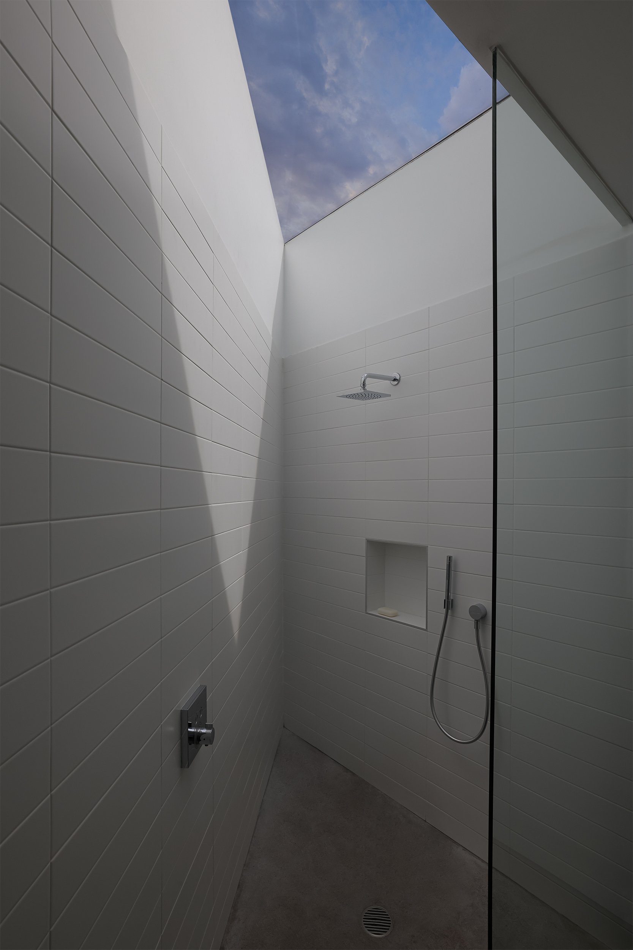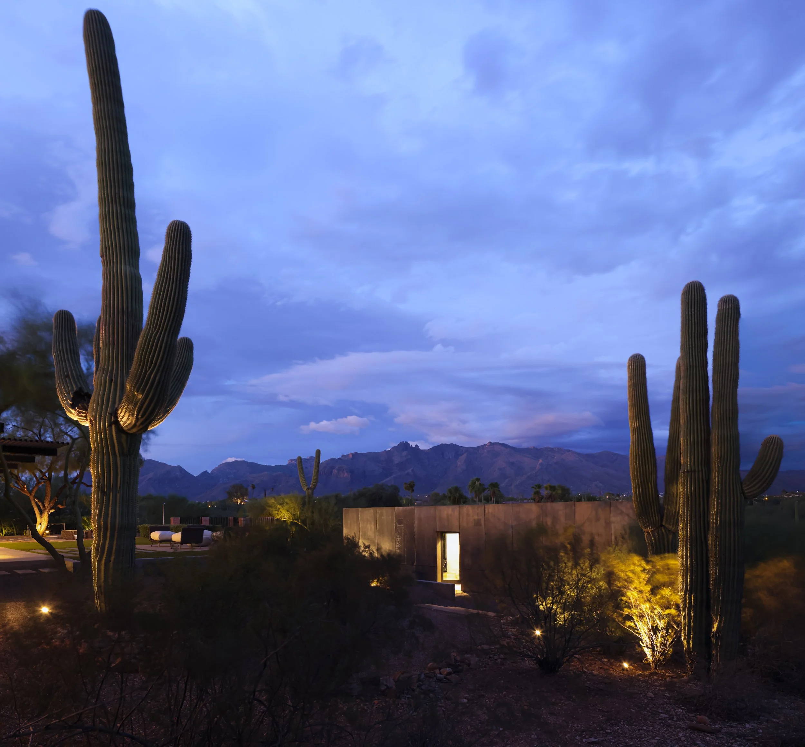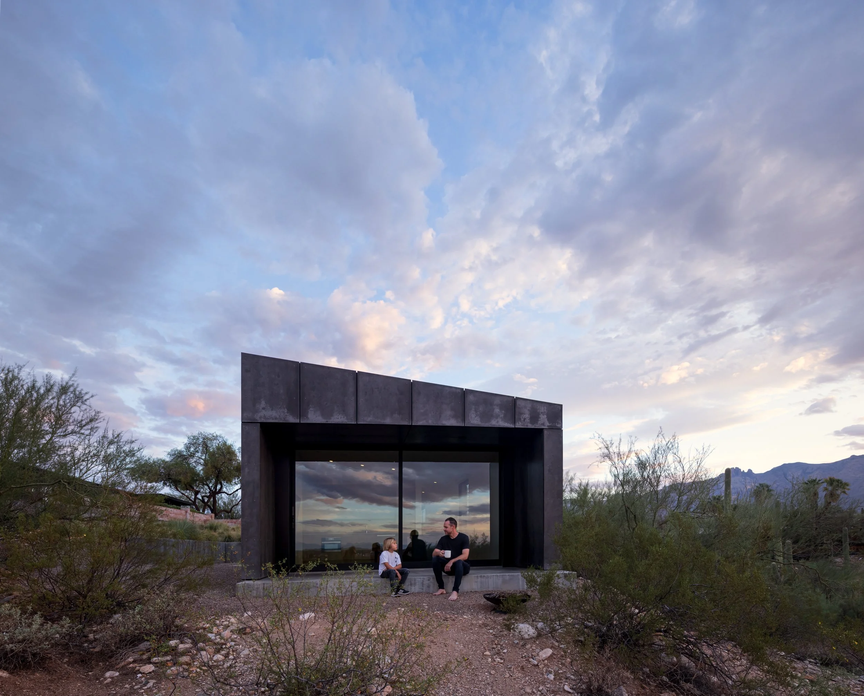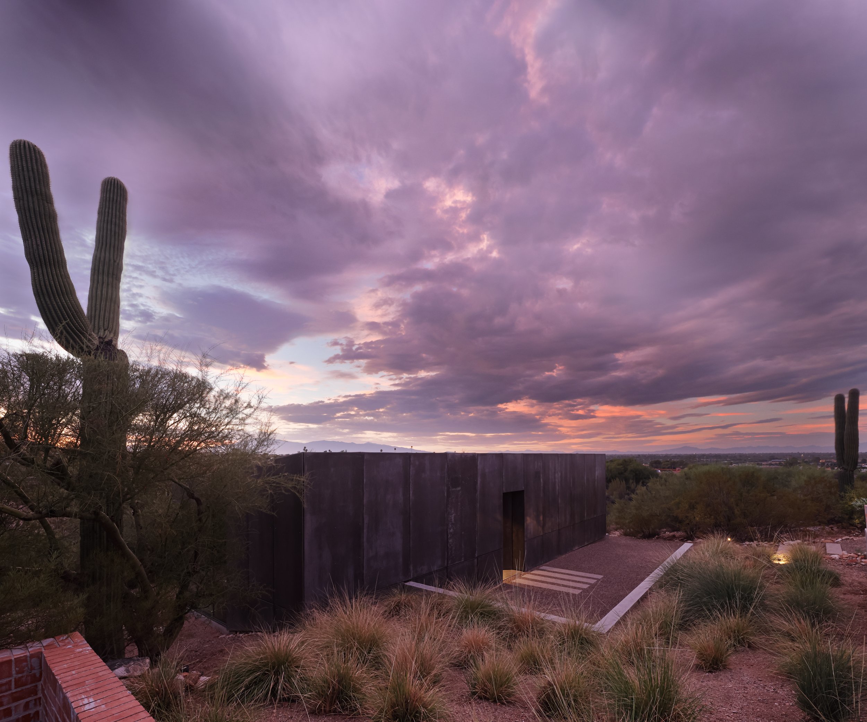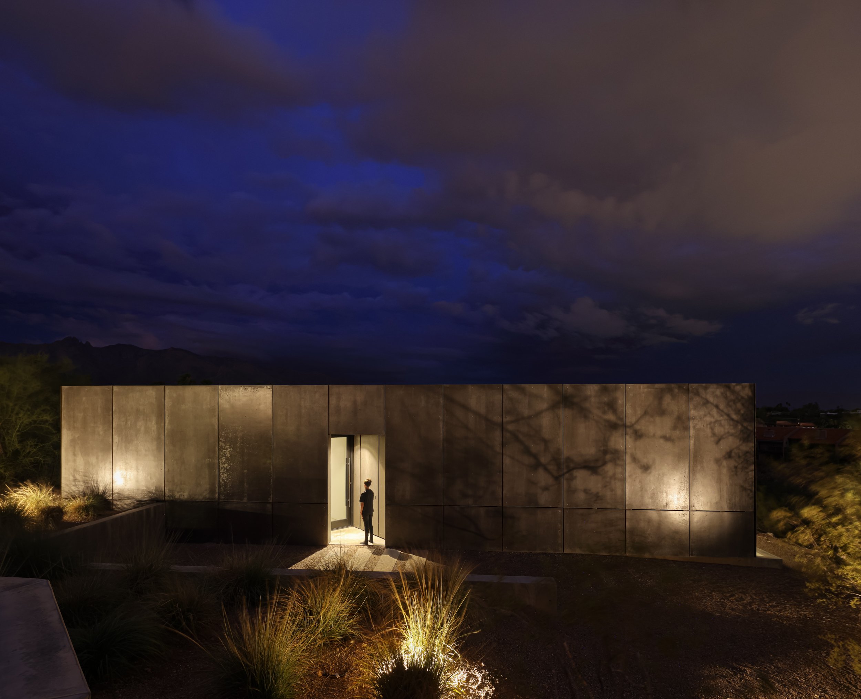
hiding in plain sight.
casita OBSCURA.
conceived as a bold yet discrete amenity, casita OBSCURA enhances the connection of an existing mid-century modern home to its Sonoran Desert setting. casita OBSCURA is both a backdrop and a hideaway, foregrounding the surrounding landscape and vegetation and underlining the distant horizon.
after we completed the comprehensive lightHOUSE renovations, the clients were interested in evolving the design to include a stand-alone retreat, set away from the main house as a dedicated private space that could accommodate guests and extended family. beyond space and privacy needs, a primary goal was for this retreat to craft an intimate connection with the surrounding desert that was distinct from the aesthetic and experience of the original home.
as a solution to this challenge, casita OBSCURA offers a paradox: a bold, autonomous design that hides in plain sight.
taking its name from the Latin “camera obscura” (meaning dark chamber), casita OBSCURA is a lens on the desert. in contrast to the cinematic experience of the main house, with its floor to ceiling glass, open floor plan, and panoramic views, casita OBSCURA is divided into three distinct spaces: a room for sleeping, a room for bathing, and a room for living. each of these rooms has a specific aperture to the world: the room for sleeping is focused on the intimacy of the desert foothills and the Catalina Mountains, the room for bathing is defined by a triangular portal to the sky, while the room for living frames a view to the city of Tucson and the distant Santa Rita mountains.
casita OBSCURA is a daytime sanctuary, and a long-term stay; a place for extended family to come together, and a place to tuck away.
