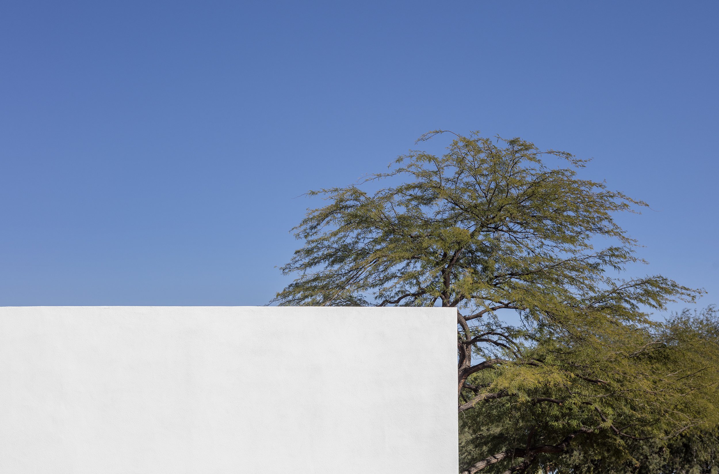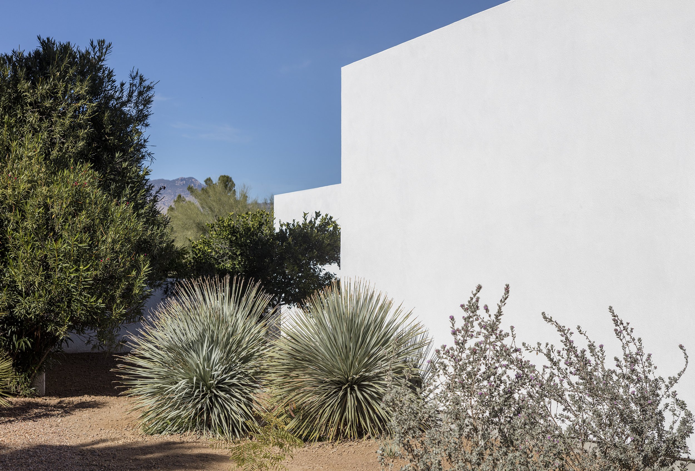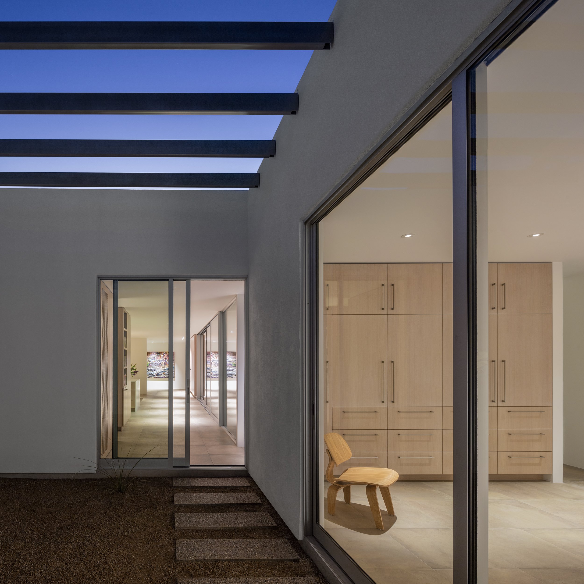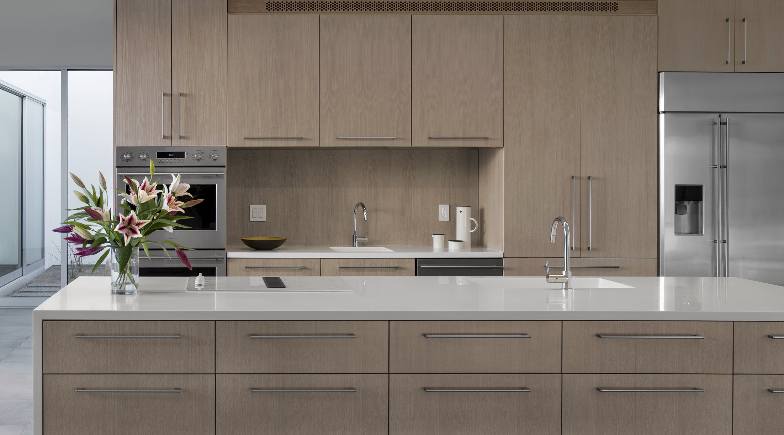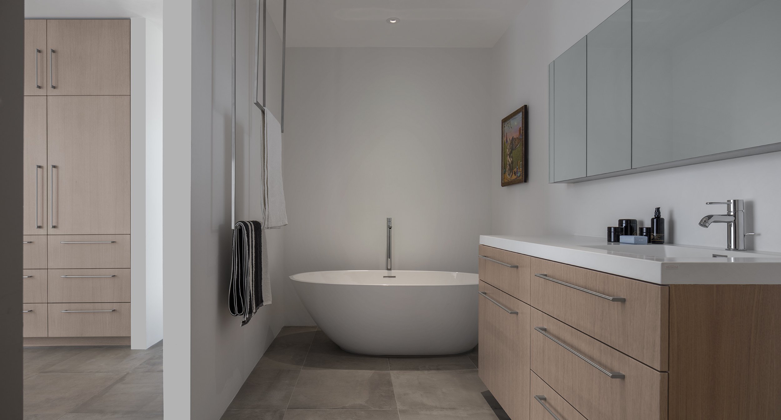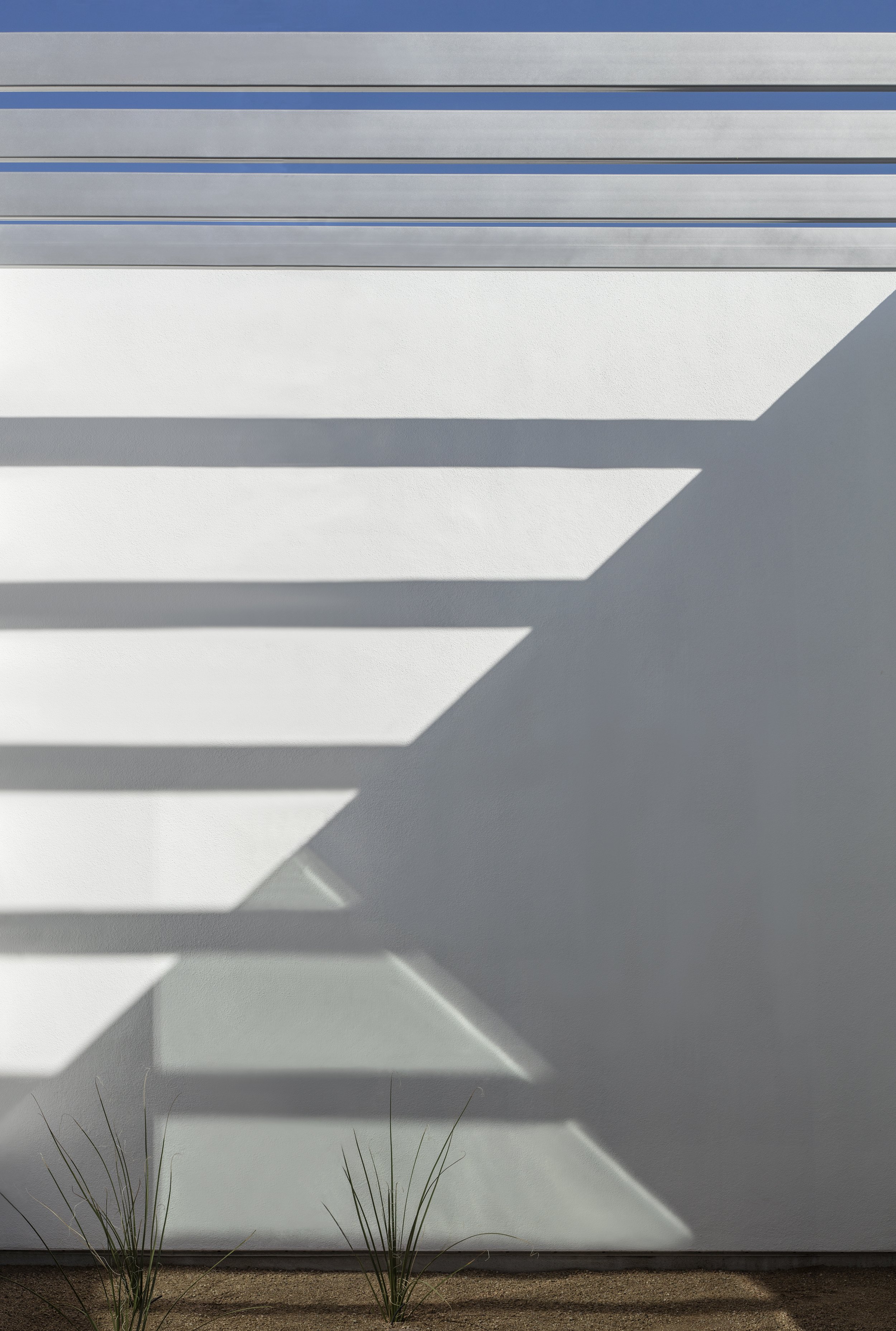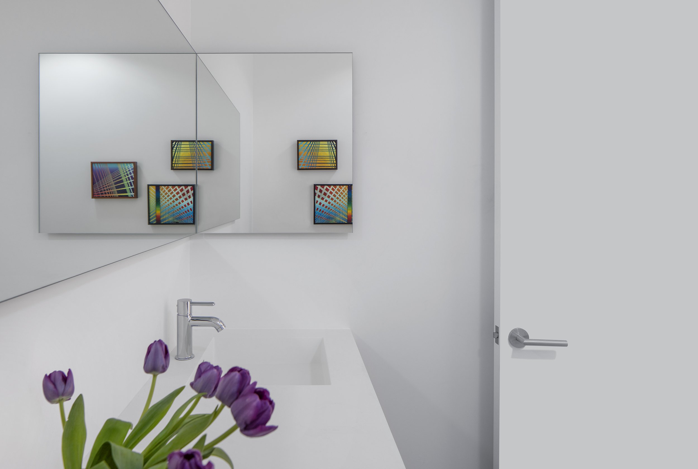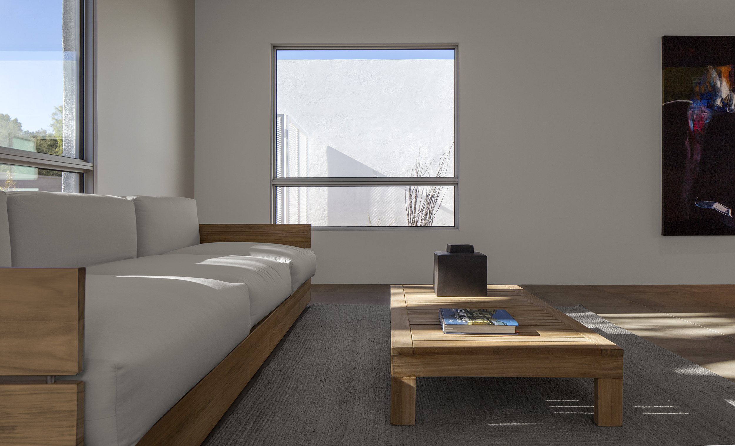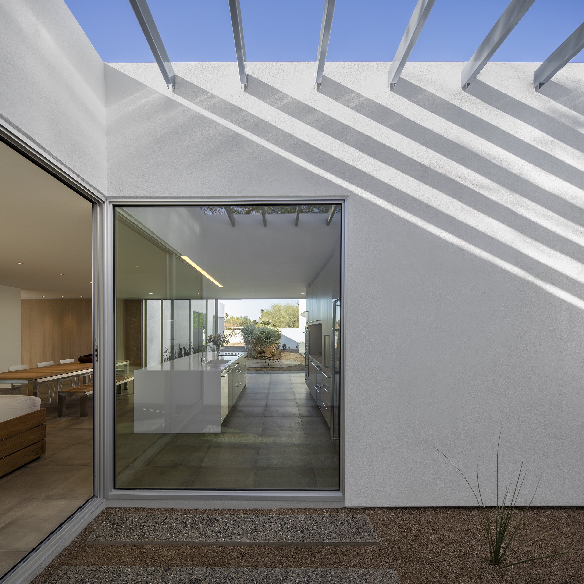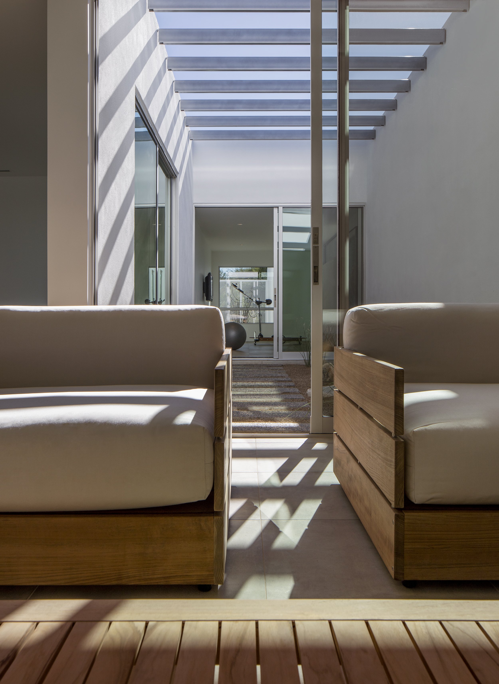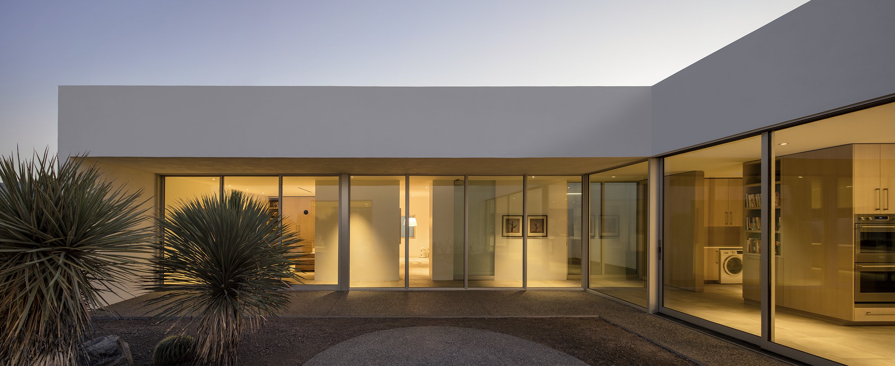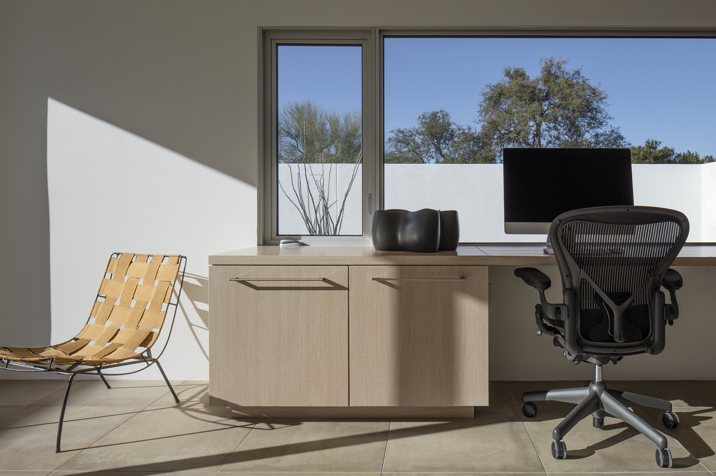
minimalist reinvention.
courtyards house.
“The finished house design is testimony to the architect’s abilities to recognize our desires.”
located in a quiet subdivision, courtyards house is a minimalist reinvention of residential suburban life.
conceived as a series of interlocking interior and exterior volumes, daily life in the home is connected by six individual courtyards.
spatial boundaries are defined, yet fluid, with light, views, and access flowing from one part of the home to the next. each courtyard is distinctly xeriscaped with southern Arizona specimens, providing moments of focus and release. foreground and middle ground lend themselves to background and the distant mountain views beyond.
the courtyards also serve an import social role: to zone the house for the clients’ eleven rescue cats. feline accommodation extends to the design of cabinetry, which incorporates a variety of hiding and play spaces.
courtyards house also serves as a gallery for the clients’ collection of paintings and photographs by Tucson artists. in many cases, the colors and compositions of the individual art pieces are complimented by the adjacent xeriscapes, or through the home’s architectural play of light-and-shadow.
the white interior and exterior walls act as a canvas for highlighting time and atmosphere as well as the subtleties and contrasts of the desert sky, day and night.

