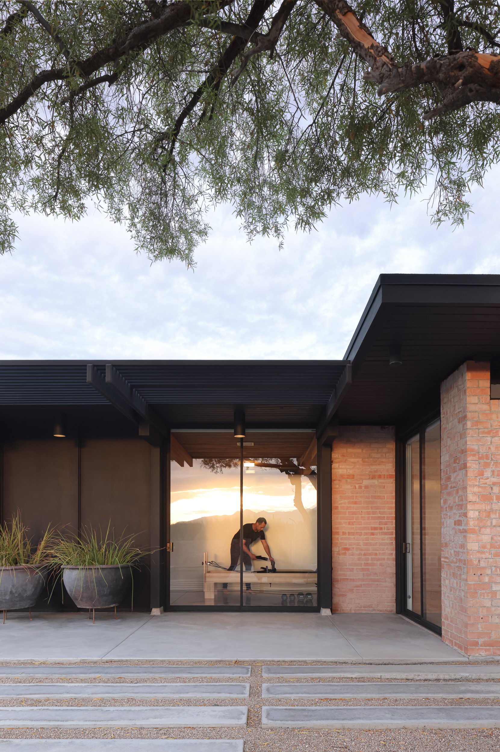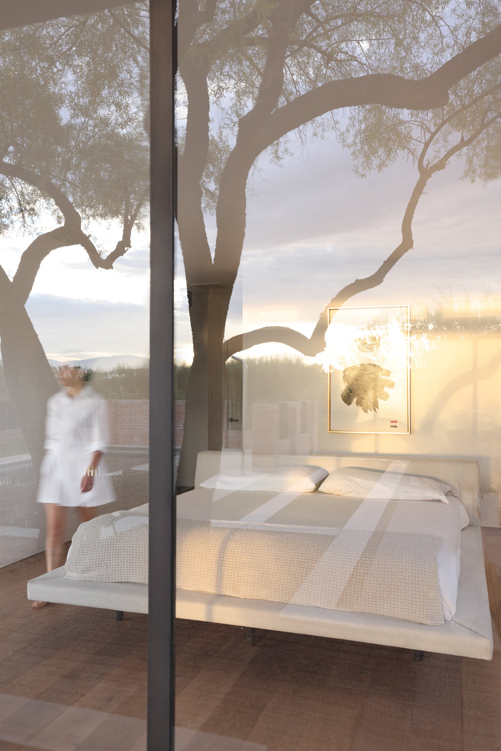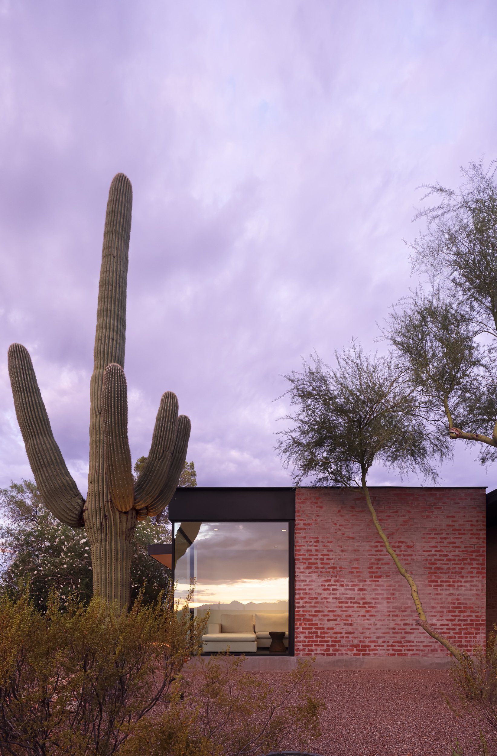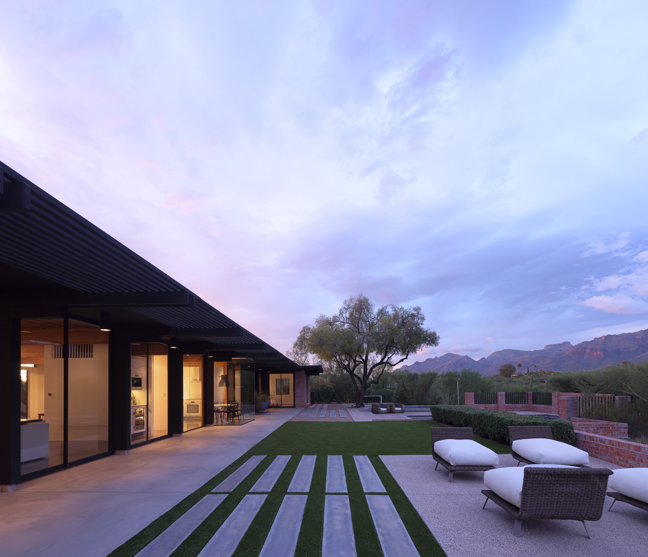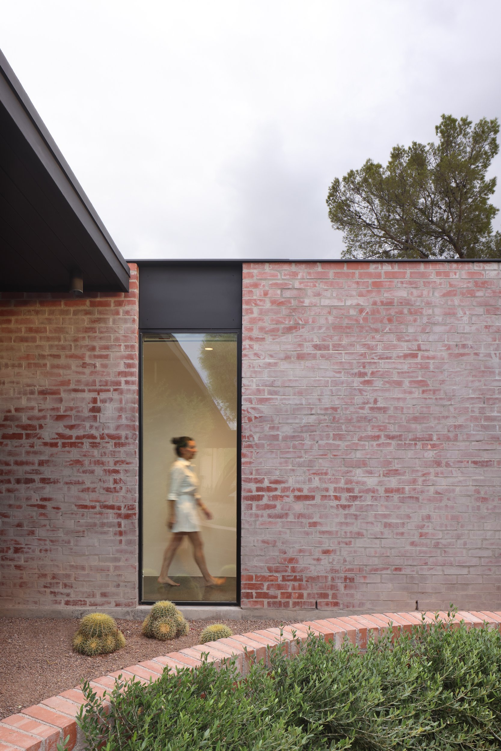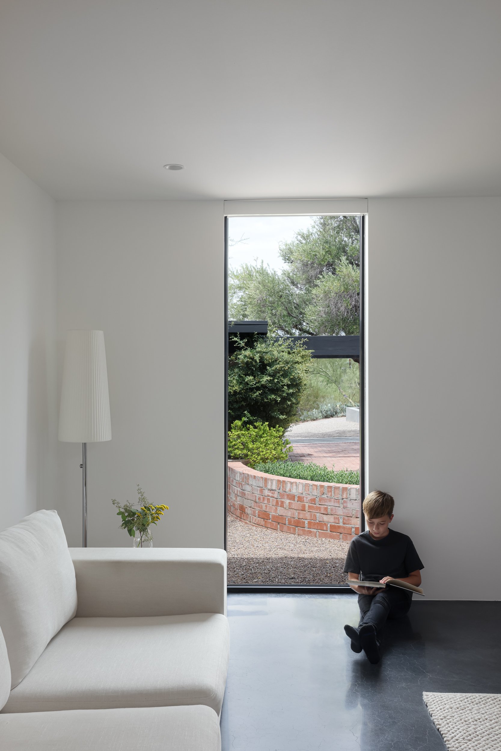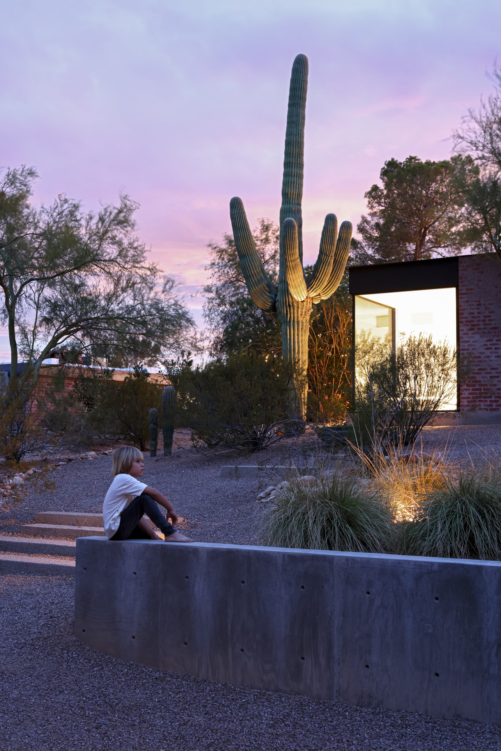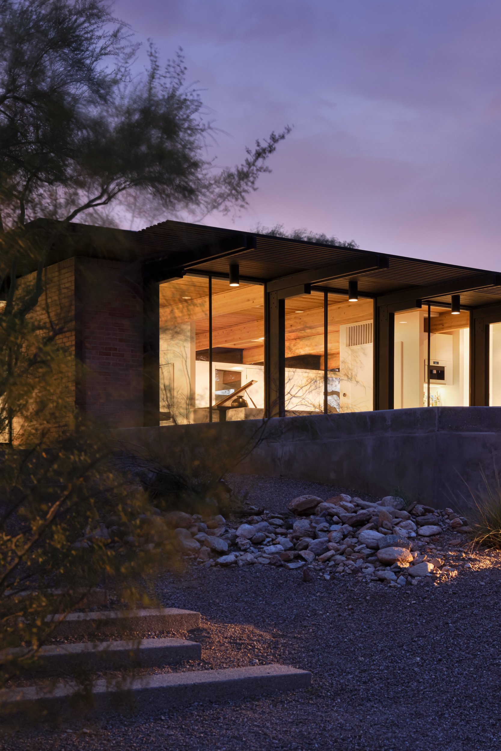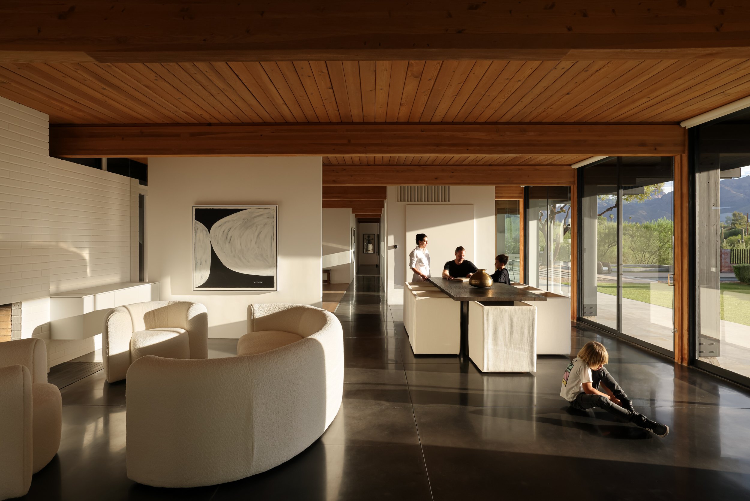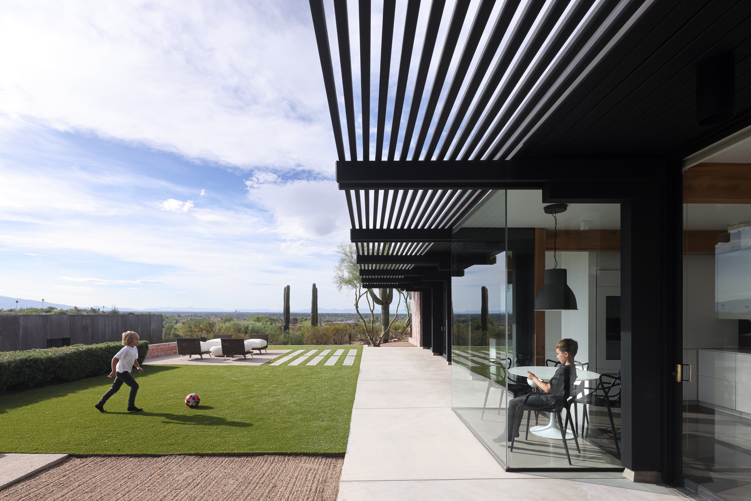
design over time.
lightHOUSE II.
upon the completion of lightHOUSE, a back to the essentials renovation of a mid-century modern desert home, the clients were interested in continuing to evolve the design to accommodate their growing family and to integrate amenities of 21st century living: a casual media room, home office, gym, and flex space for their two boys.
a discrete addition expands the house footprint to serve these needs. bridging eras, the addition seamlessly harmonizes with the minimal lightHOUSE palette: a play of proportion, light, and material.
the addition includes two bedrooms, a bathroom, and a media room. each room integrates daylight and views to create serenity and prospect. the addition strategy allowed for the original children’s bedrooms to be transformed into an office and gym with equally meaningful indoor-outdoor connections.
